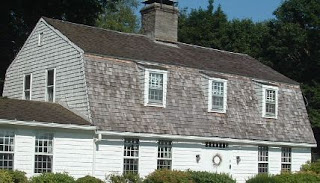The most distinguishing element of your building, and greatly affect its overall look and style.
Gable Roof
Gable roofs are the simplest kind of roofing, and perhaps even the simplest, roof style in America. All gable roofs constitute two flat slopes are joint together to form a ridge, resembling the letter A, thus creating a peak or triangle on the wall of the front façade.
Gable roofs are well-suited to most weather conditions, as rain, snow, and debris simply fall down their slopes. This roof style is common for lots of different architectural styles and was popular during most phases of American architecture.
Hipped Roof
A hip roof is the kind in which all sides of its roofing slope downwards towards the walls of the building. The hip itself is the angle at which the slopes of the roofing meet, and the degree of this angle is called the hip bevel. Their ridges will always be central to the rectangular building.
Hip roofs are highly durable against extreme weather conditions like strong sun or heavy snow-fall. Due to steepness in pitch, wind is prevented from entering underneath the roof shingles, and the overall shape of a hip roof provides durability against the strongest of winds and was popular with the Prairie and Craftsman styles in the early 1900s.
Gambrel Roof (Colonial architecture)
The gambrel roof is two sided with a double slope on each side. The lower slopes are positioned at a steep angle, while the upper slopes are relatively flat. Gambrel roofs are usually symmetrical. As its steep slopes operate against weather damage like those of a gable roof, while its flatter upper slopes provide the additional head space that hip roofs do.
A gambrel roof features two different roof slopes on the front and back, with gables on the sides. This roof style was used as early as the 1600s by the Dutch settling in the Hudson region, and this style of roof is thus sometimes referred to as the “Dutch style.”
Mansard Roof (French architecture)
A mansard roof has two slopes on each of the four sides. The lower slope is steeper than the upper slope, and is sometimes curved inward (concave) or outward (convex). The upper slope is not usually visible from the ground, as it is angled only enough to allow the run-off of water.
Its framing is extremely practical, as it is able to enlarge upper stories without affecting the height of the building, and doesn’t involve any complex framing, which saves both time and money. The term “mansard” originates from the French architect François Mansart (1598-1666) of the Beaux Arts School of Architecture in Paris, France.




Truly it has tylish look and looks more packed, even with skylight's... Movers in Chicago
ReplyDeleteVery true shingles are the best roofing material, aesthetics or life, but they need to be installed properly, that’s what we do at Prime Apex India.
ReplyDeleteThanks for this detailed breakdown of roof styles! I’ve always been curious about the differences, especially between gambrel and mansard roofs—they really show how architecture blends form and function. On a practical note, learning about these styles made me realize the importance of proper maintenance; I recently had some work done through asphalt roof replacement services in Melrose, and it was interesting to see how even small choices in roof style can affect long-term upkeep.
ReplyDelete